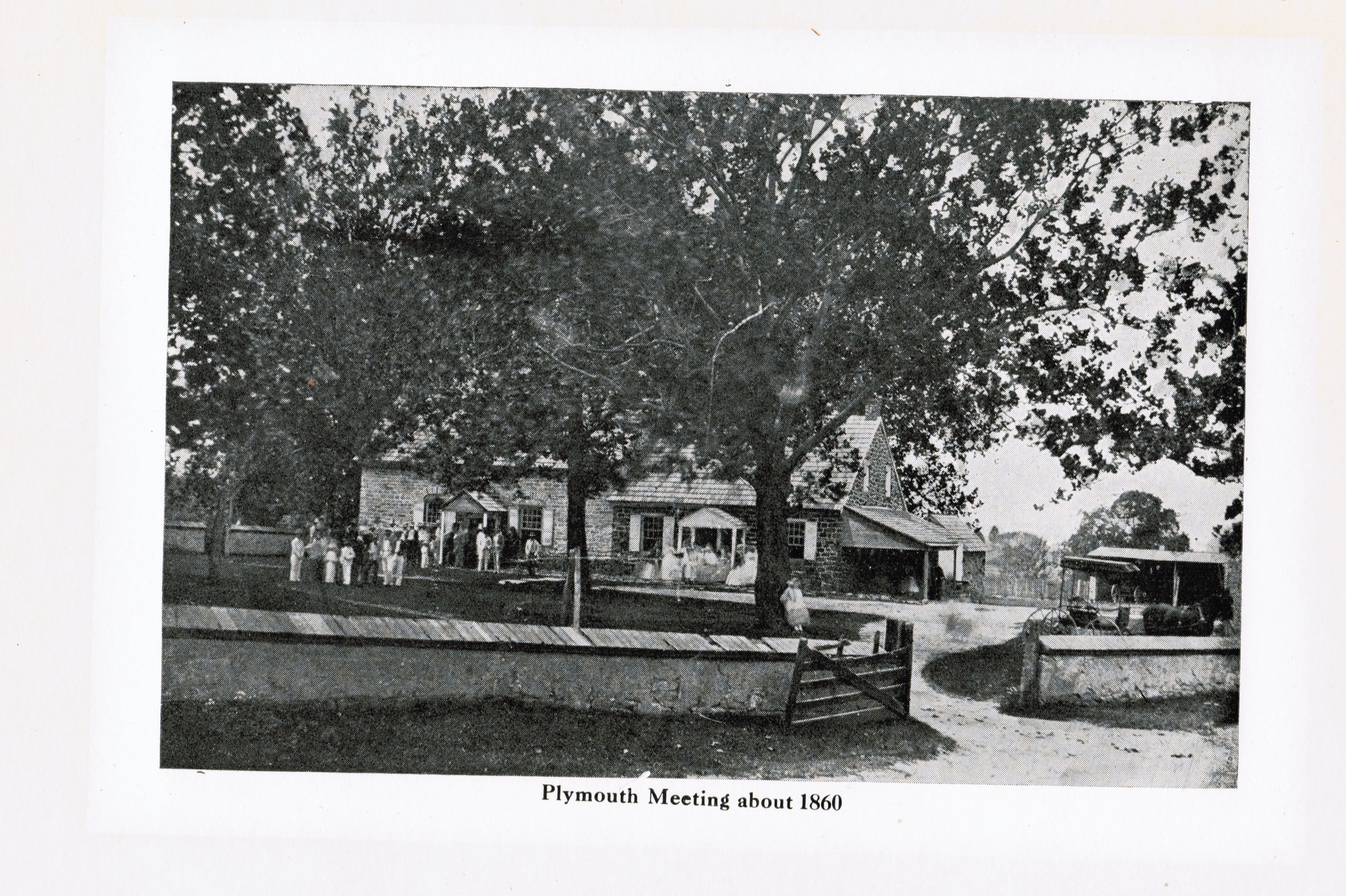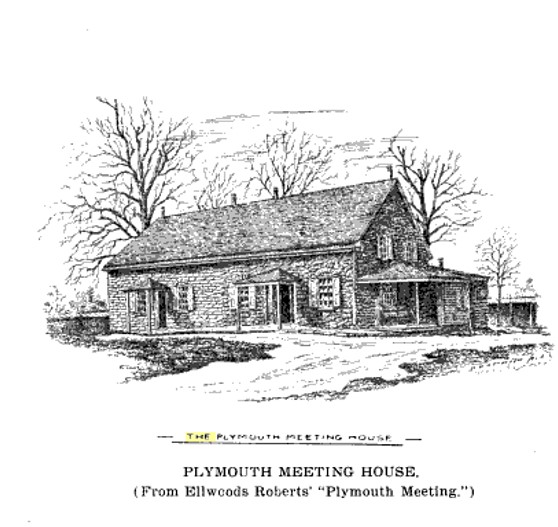Historic Images of the Meeting House
Historic recreation from study of documents of what the Meeting House looked like in 1710
Note: the Welsh roof line. The timber that supported this turn down of the roof is exposed in the present wall structure of the exteror south gable stone.
Historic Photograph of Meeting House in 1860~ before the fire. Second room was added in 1780 for the Women's Business Meetings and to be used for a school.
Note:
- two different levels of the roof
- two different types of stone were used for the two rooms. Plymouth was referred to as the 2 Stone meeting house.
- Men and woman coming out separate doors

Historic Photograph after there repair of the Fire damage due to stove ashes - 1870's
Note
- roof line is of one level
- 4 chimneys indicate that there was winter worship service that required 4 stoves to heat the building.

Historic photograph after porch was added to the Meeting House
Library of Congress Historic American Buildings Survey photographs - Click here